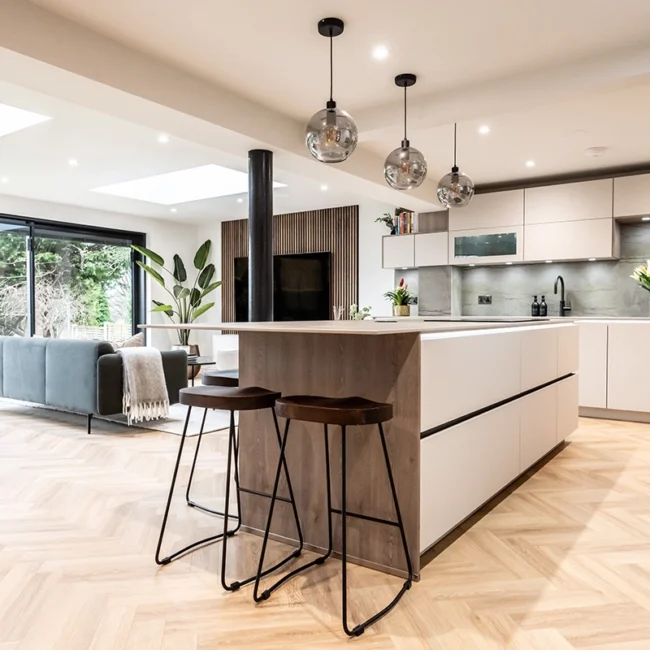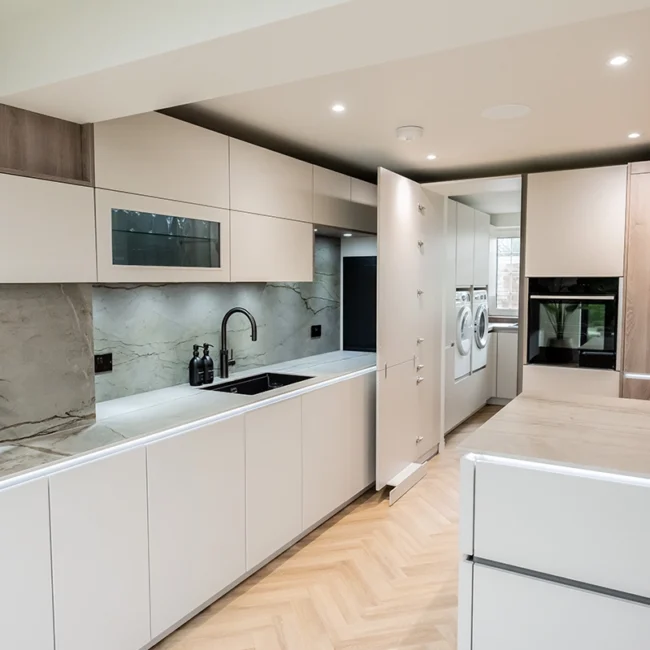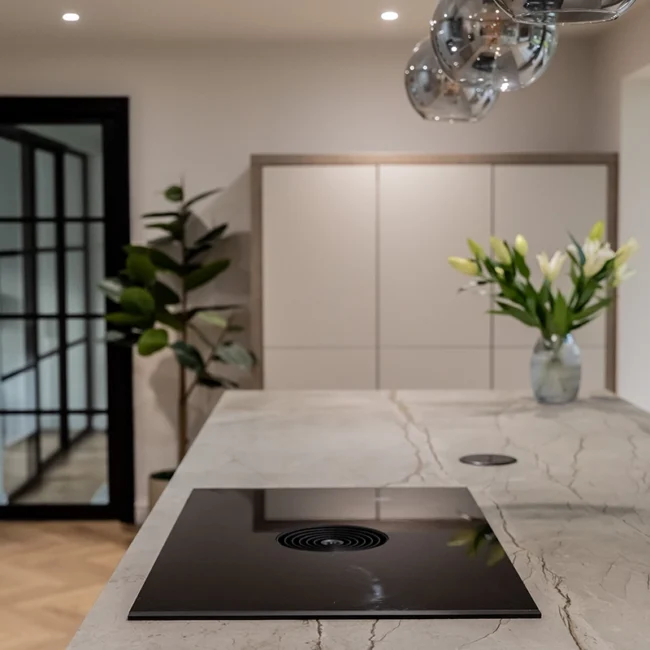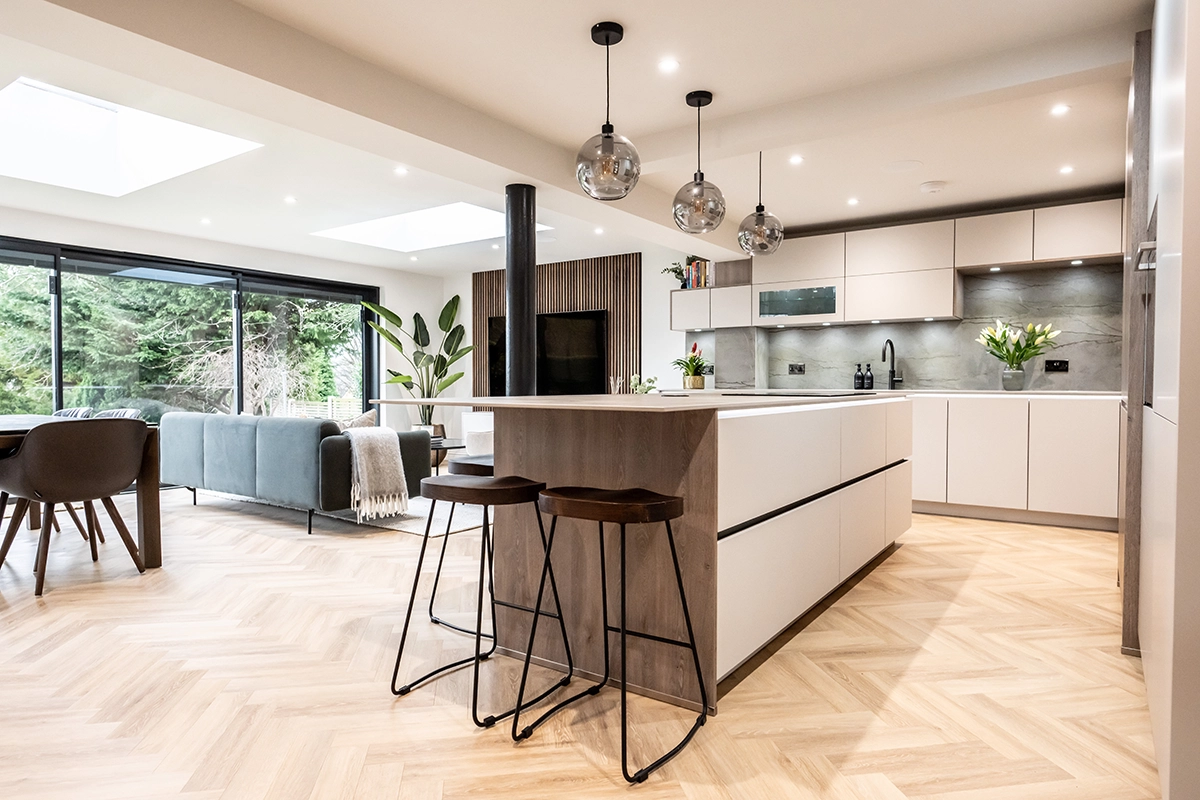
The Heart of The Home – Cook, Eat, Relax… and A Concealed Utility!
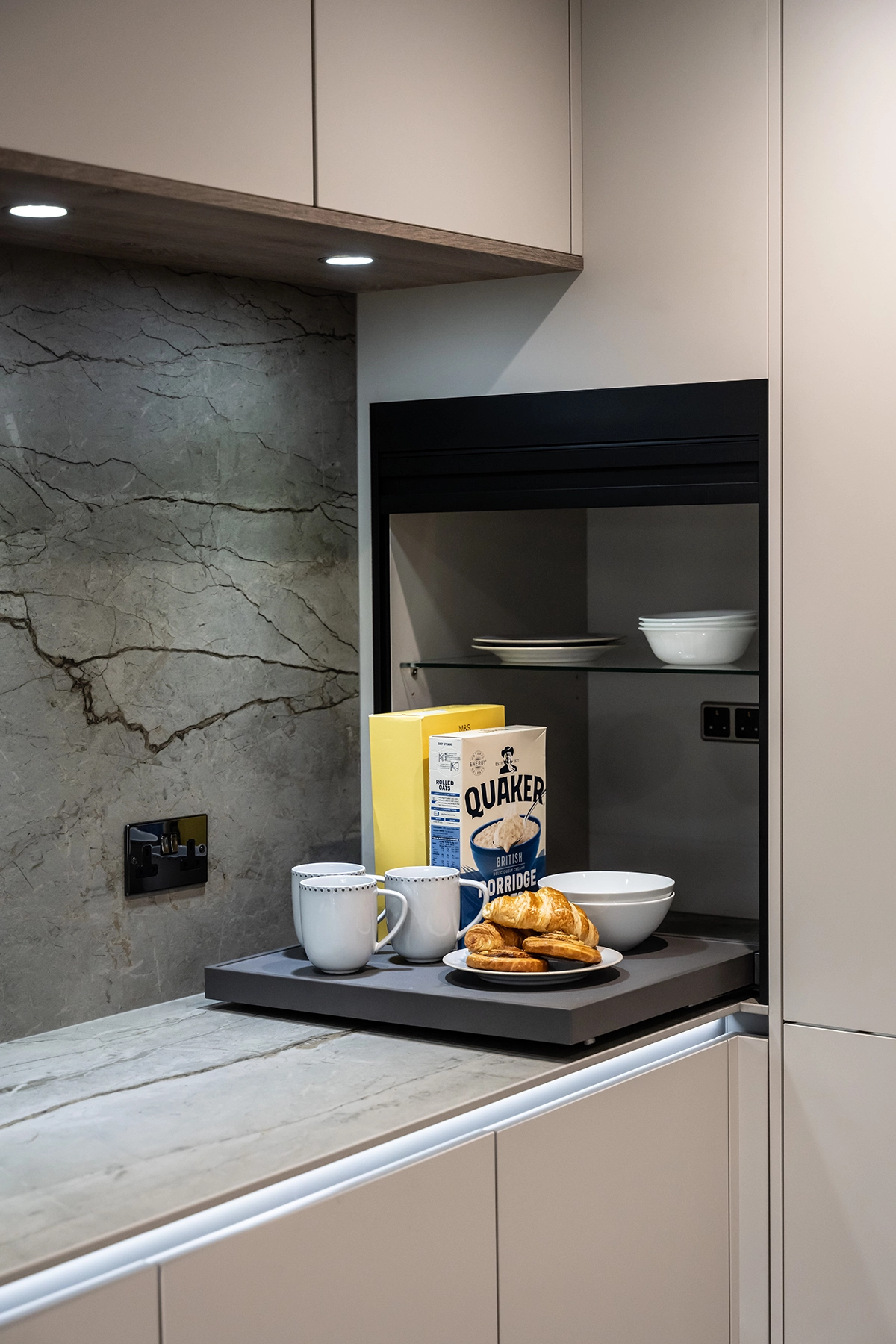
KITCHEN DETAILS
CUSTOMER JOURNEY
With a substantial extension planned, our client arrived with plans that would result in a fabulously large space but one that required careful zoning to make it work together. Keeping the far end of the room free for a snug and dining area, we were left with a space in which to design a kitchen with clever storage, seating and a utility. By adding a lovely light wood into the design; in shelving, a protruding tall unit and encasing a stand-alone unit, interest and warmth was added. This wood was also carried through into the snug area to bring balance and harmony.
A hidden ‘Narnia-door’ through to the utility room conceals what is a very practical but extremely useful area!
The whole space works beautifully together as a stunning yet calm, cohesive space.


