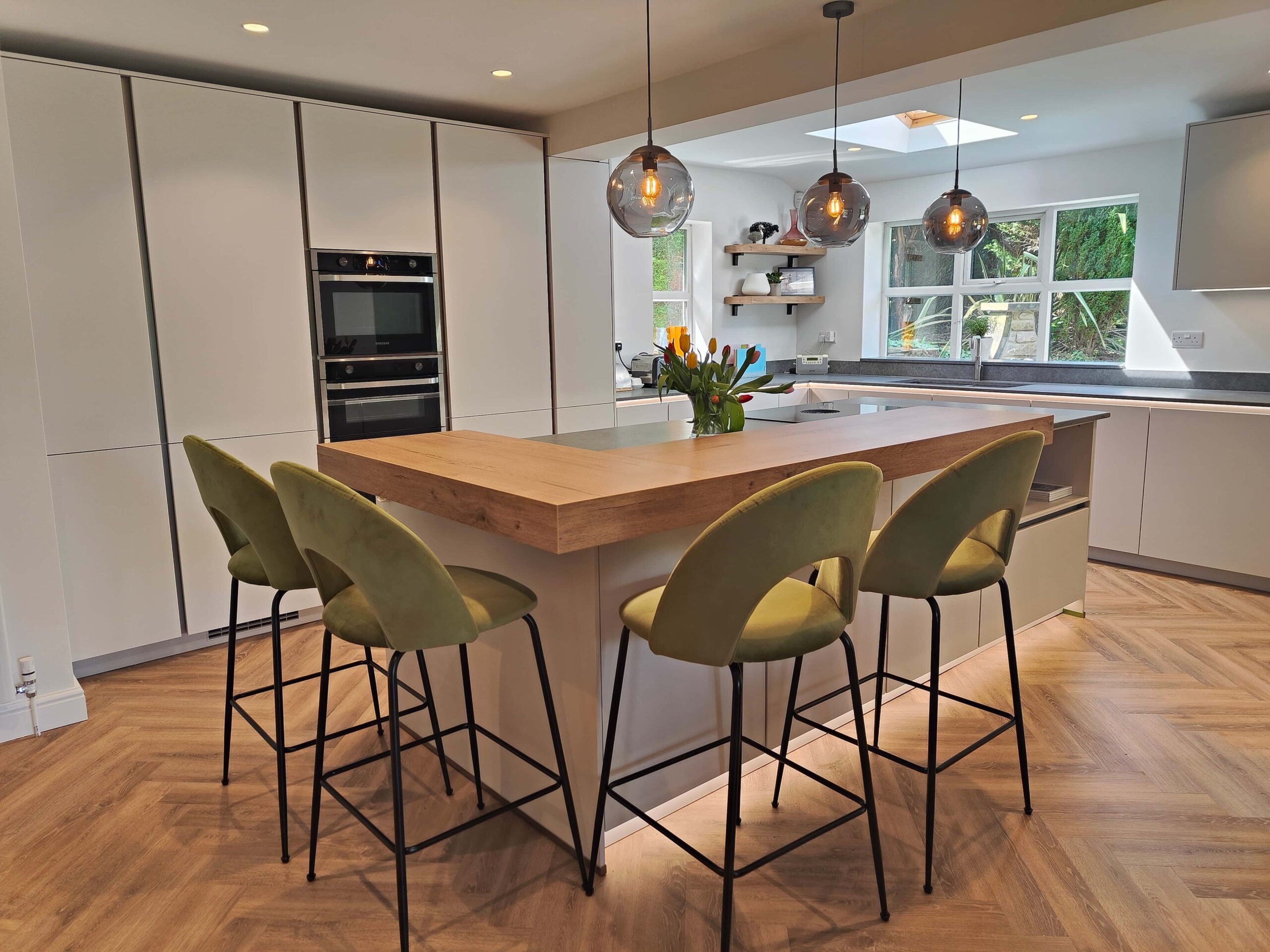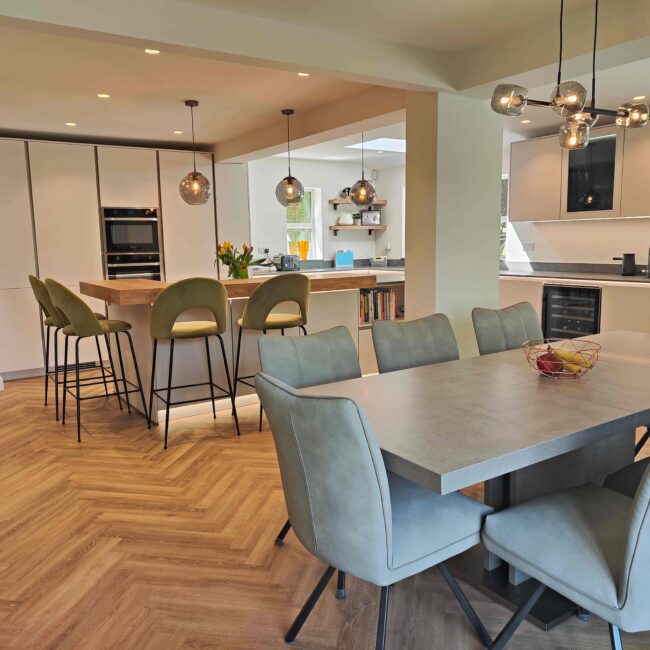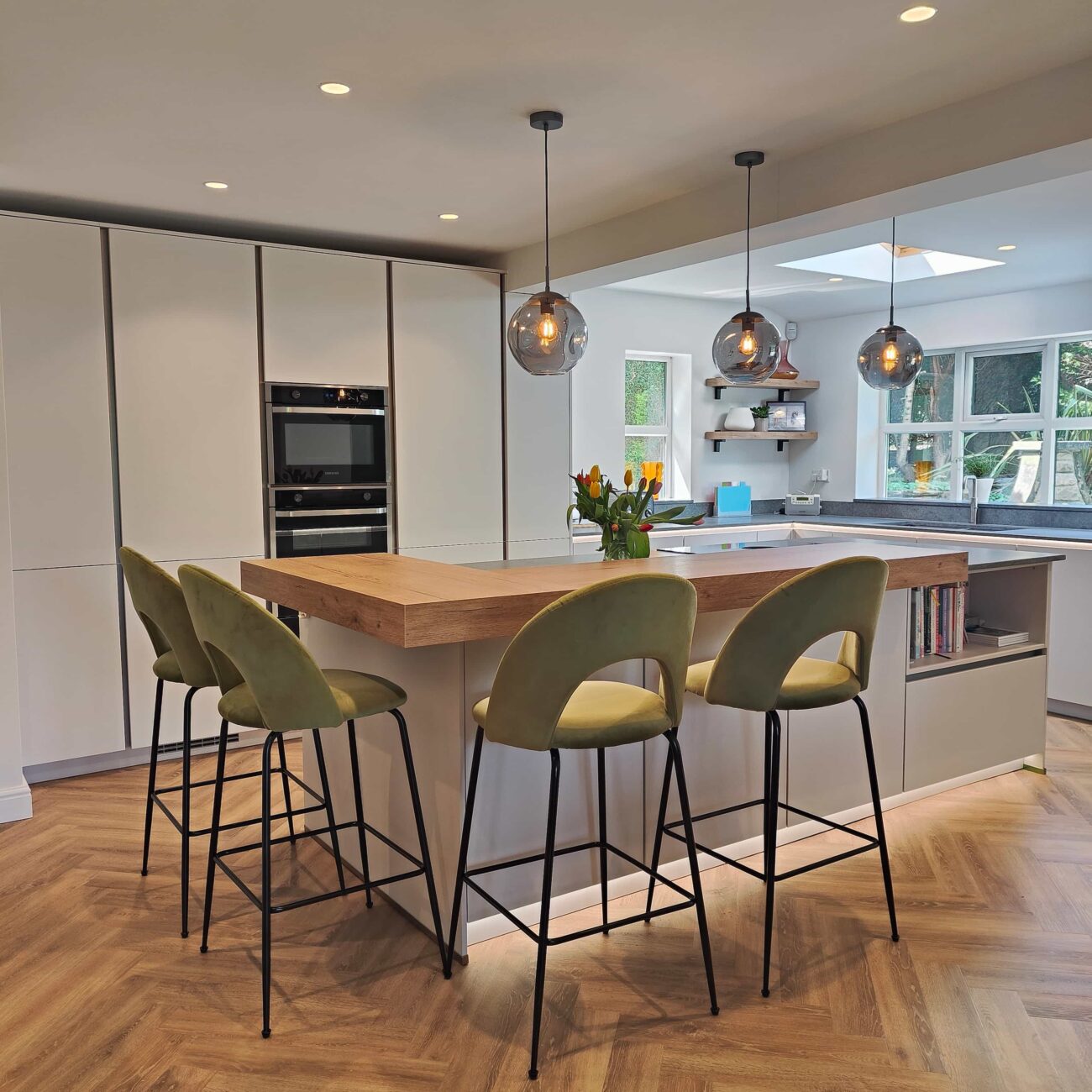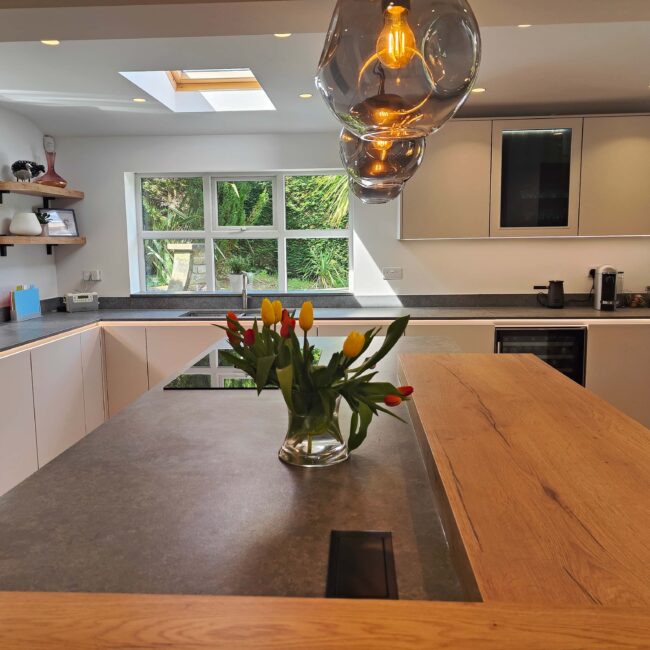
Cosy and cohesive open-plan kitchen/living area

KITCHEN DETAILS
CUSTOMER JOURNEY
“IT’S COMPLETELY TRANSFORMED HOW WE LIVE!”.
Our client contacted us knowing how they wanted to open-up their home and had their builder booked in to knock-down walls, creating a large open-plan area. The task was then how to make this space work practically (for a keen cook!), functionally (for the family’s needs) and also, aesthetically!
Breaking the large area into ‘zones’ worked really well so each area has it’s function but visually flows. Whilst the kitchen design contains absolutely loads of storage, by using a number of tall units and a large island, a lot of storage was gained within units that create a design statement. By introducing glass and open shelving in various places, the overall look is softened and made more homely.
By adding a large l-shaped return on the island, an informal seating area is created to allow the kitchen (and chef!) to really feel part of the space.
By taking the soft grey thoughout the space and linking with a pops of lush green, what could have been a cold, large space is an inviting, cosy large family space.




