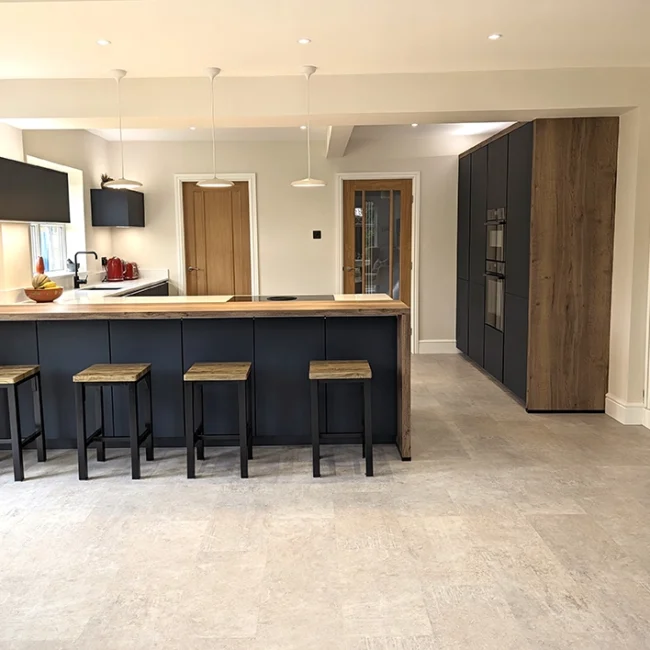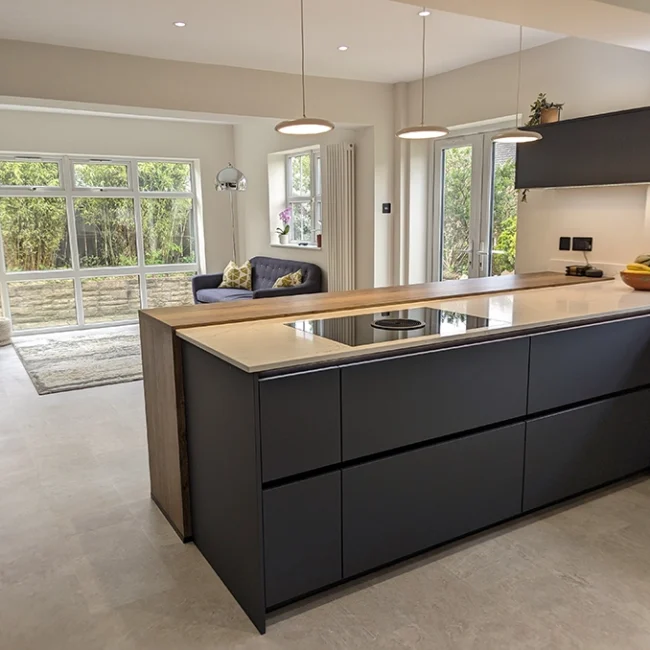
German Kitchen Projects
Warm and inviting kitchen and snug area with co-ordinating shelving unit

KITCHEN DETAILS:
CUSTOMER JOURNEY
This project was a full re-model of the downstairs living space, with what started as a cramped kitchen and separate diner – ending with a light-filled large open-plan kitchen and living space!
We wanted to squeeze as much storage into this kitchen as possible but for it to feel minimal and uncluttered, flowing seamlessly from kitchen into living space. The peninsula works as a beautiful visual divide, whilst also allowing space for at least 4 people to perch. Then by adding a co-ordinating shelving unit between the kitchen and living area, both areas are visually linked and flow is created.
The room as a whole works beautifully together, with the bold inky blue kitchen units being softened and warmed with the oak elements and lifted with the light worktops.
The amount of light which floods this room from the stunning full-height windows creates a place family and friends will want to congregate. What a
perfect space!




